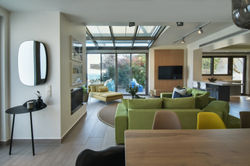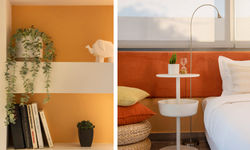Stefanos's Villa is situated in Lagonissi, a coastal Athenian suburb. The interiors of the house called for an upgrade, after being used as a touristic accommodation for almost seven years, in order to meet contemporary hospitality needs. The main design guideline was to introduce bright, distinctive colours to create colour zones. Each colour zone corresponds to a different use of space and defines a different area of the house. Nonetheless, the zones are not strictly monochromatic; shades of the same colour work as "links" between areas, as the inhabitant moves from the basement all the way up to the roof top.
The design drives inspiration from pop and op art. Most of the furniture has simple geometrical lines and is conceived as comfortable volumes in space. Bespoke pieces like the headboard/sideboard of the basement and the wooden cladding of the dining area stand as an artistic backdrop for the free standing furniture. The final result is a colour blocking synthesis, enriched with natural materials and decorative objects with references to the Greek Art Scene.
PROJECT: Interior Design & Styling
LOCATION: Lagonnisi, Attica
YEAR: 2020
TYPE: Hotels & Villas
CLIENT: Urban Villas
PHOTOGRAPHY: Ioanna Paggalia





















